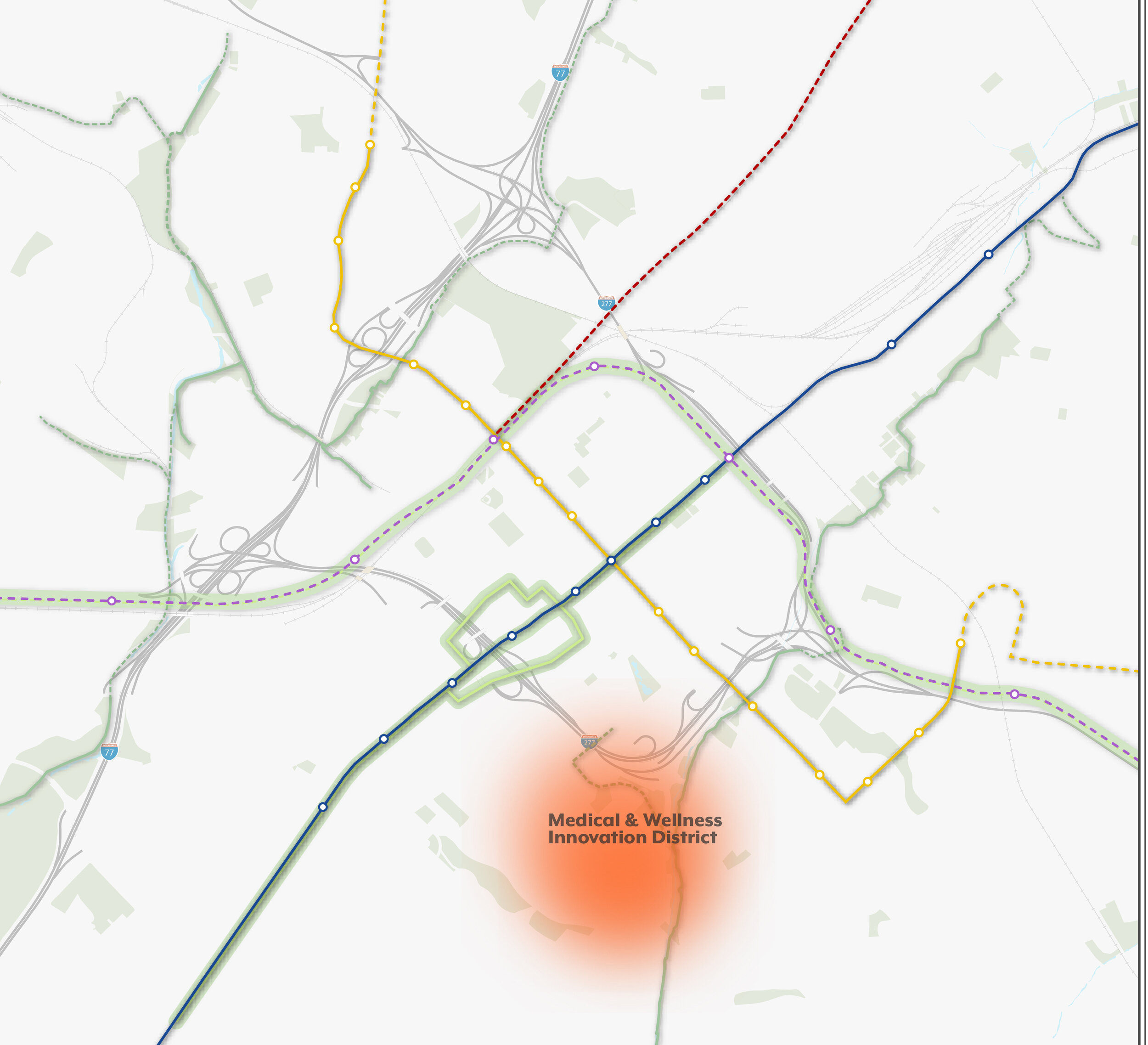
Medical & Wellness Innovation District
BIG IDEA: Create a new neighborhood centered on health education and innovation that benefits residents, schools and the surrounding area
Medical & Wellness Innovation District - Medical School
Renderings Courtesy of Atrium Health
Context and Rationale
Atrium Health and the Wake Forest School of Medicine are planning a new regional medical school in Charlotte’s Center City. Locating a medical school, research center and teaching hospital in the area that will be transformational for the region. In addition to attracting talented students, physicians and researchers to the city, this major new establishment will increase access to health care, add hundreds of new jobs, and support a culture of innovation. While exact details are still being finalized, the Medical School campus will be located just outside Second Ward along McDowell Street between the Cherry and Dilworth neighborhoods, north of the existing Atrium Health Carolinas Medical Center.
Rather than a singular, stand-alone campus, the new medical school should be the anchor of a fully integrated Center City neighborhood designed for health and wellness. The neighborhood can include traditional medical school elements like classrooms, labs and a hospital mixed with housing for students, workers, teachers and patients’ families. Shops and essential services, hotels, restaurants and offices should co-exist next to innovation centers and business incubators in a traditional block pattern that is integrated into existing neighborhood in a complementary way that connects seamlessly to surrounding roadways. Outdoor spaces should contribute to environmental and personal health and healing, such as green infrastructure and roofs, edible landscapes, healing gardens and a network of parks and public spaces and pathways with shade, water and exercise equipment.
The medical school also presents an incredible chance to expand and improve personal opportunity and wellbeing, not just for students and patients, but for the entire community. Hundreds of new jobs, local business support, and career pathway programs will bolster the local economy while community members will have improved access to a full range of care.
Objectives
• Create a complete, integrated health and wellness district in partnership with the Atrium / Wake Forest medical school to promote holistic health and well-being
• Support the growth and evolution of the healthcare industry by creating an environment for entrepreneurship and innovation
• Improve parks and public spaces and trail connections between Uptown, adjacent neighborhoods and existing medical center
Strategies and Recommendations
I-1. PROVIDE HOUSING OPTIONS FOR STAFF, PATIENTS, VISITORS AND STUDENTS IN THE DISTRICT
• A range of outpatient and supportive housing options, including rehabilitation centers, to accommodate patient recovery and independence with easy access to care facilities
• Short and long-term housing for inpatient friends and family
• Units reserved for students and faculty, including a mix of unit sizes to accommodate families and shared living arrangements
• A hotel to accommodate visiting faculty, conferences and other events
• Affordable housing options for all levels of support staff such as nurses, custodians, and
I-2. DESIGN THE PUBLIC REALM AROUND HEALTH AND WELL-BEING, INCLUDING:
• Healing gardens and other parks and public spaces for quiet activities and contemplation
• Community gardens and edible landscapes (such as fruit trees)
• Parks and outdoor spaces for public and patient exercise and activity
• Healthy public realm amenities and services, including retail, recreation, shade, seating, water, edible landscapes, healing gardens and more
• A system of wide, AAA (all ages and abilities) paths and trails
• Age restricted and Veteran housing
I-3. INTEGRATE SPACES FOR SHOPS AND CAFES, SERVICES, WORKSPACES THROUGHOUT THE NEIGHBORHOOD
• Incubate, recruit and support local businesses and entrepreneurs
• Make it easy for students, patients and others to easily access day-to-day amenities
• Ensure a dynamic, lively neighborhood 24/7
I-4. PRODUCE URBAN DESIGN STANDARDS TO GUIDE THE INTEGRATION OF NEW FACILITIES INTO THE NEIGHBORHOOD AND CONSIDER CONCEPTS AND INSTITUTION-DIRECTIVES SUCH AS:
• Requiring active ground floor uses and transparency
• Locate parking decks back at least thirty (30) feet from the street to provide space for liner buildings in the space between curbs and garages; preventing blank walls and creating a more enjoyable pedestrian experience, and providing commercial space and small business opportunities for entrepreneurs from historically marginalized cultures
I-5. CREATE A SYSTEM OF HEALTH EDUCATION AND INNOVATION THAT INCLUDES AND BENEFITS RESIDENTS, SCHOOLS AND NEIGHBORHOODS
I5-1 Develop a bioscience / health incubator to support innovation and entrepreneurship
I5-2 Establish a partnership between Wake Forest, Atrium, and CMS to create health and bioscience educational programs, courses and pathways from pre-K through college
› Pursue partnerships and opportunities to connect the new Second Ward High School with the medical school and other neighborhood organizations
I-6. ENCOURAGE LANDOWNERS AND DEVELOPERS TO SUPPORT CENTER CITY NEIGHBORHOODS, RESIDENTS AND BUSINESSES
I6-1 Establish local purchasing and hiring relationships for the hospital and university
I6-2 Create and/or support career pathway and talent development programs at all professional levels
I-7. CONNECT THE MEDICAL SCHOOL NEIGHBORHOODS TO UPTOWN AND ADJACENT NEIGHBORHOODS
I7-1 Align street networks with established neighborhood roadways
I7-2 Link neighborhood destinations and employment center to transit hubs in Uptown with flexible shuttle and bus systems
I7-3 Plan for shuttles and busses to transition to electric and autonomous vehicles as technology and operations evolve









